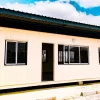Project Brief
Rubis Energy has commissioned the construction of a prayer room using two combined 40-foot shipping containers. The design ensures efficient use of space while maintaining structural integrity. The interior is divided into two main areas: a prayer hall and a small ablution zone. Electrical fittings provide adequate lighting and ventilation, and insulation is incorporated for temperature control. The exterior is finished with weather-resistant paint, complementing Rubis Energy’s corporate colors. This project demonstrates an innovative approach to sustainable construction, aligning with Rubis Energy’s commitment to environmental responsibility

