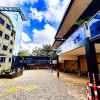Project Brief
The scope of the Mayfair Office Container Complex included terrain surveying and designing a space-maximizing structure that was both practical and visually appealing, resulting in the Office Container Complex with integrated offices and a boardroom above a structured parking area.
It contains seven individual offices, a large boardroom, and washroom facilities, constructed from recycled shipping containers, which included parking underneath the elevated steel structure. The exterior is finished with aluco boards, and the walkways are made from sustainable composite materials, ensuring a practical and eco-friendly office environment.

